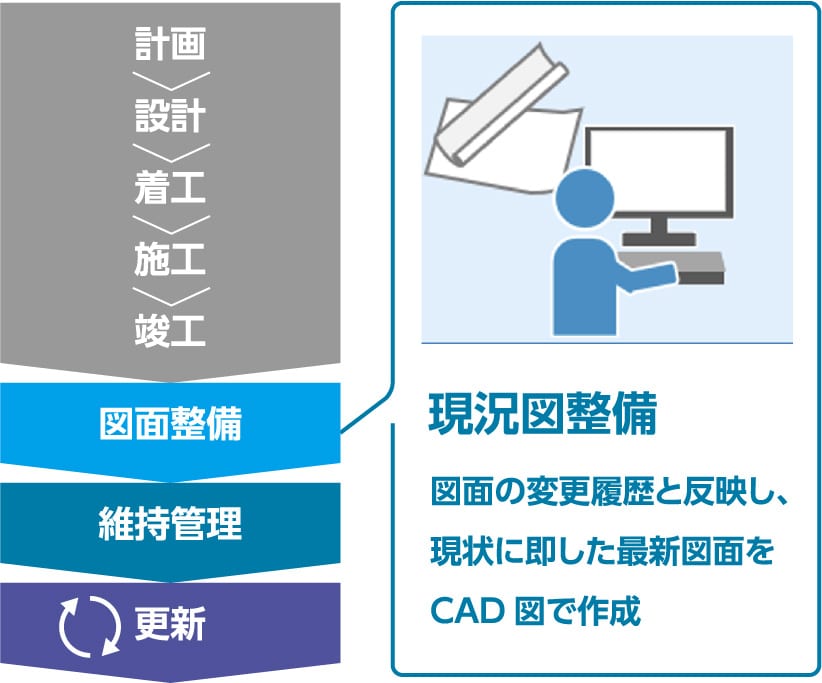Facility Management
In Facility Management, we propose a system for centralized management of current drawings by maintaining the drawings necessary for maintenance and management of facilities and equipment. We provide total support for maintenance & management by preparing a “Fixtures and Fittings Ledger” from on-site surveys in order to maintain office assets for a long period of time. We propose high-quality and sustainable facility operation to meet the needs of our clients.
As-Built Drawing Management
For quality control of facilities, we propose a system to organize the drawings necessary for maintenance & management. We convert the vast amount of drawing data generated by repeated changes to CAD and create up-to-date drawings that reflect the change history of our clients’ office spaces. This will realize smooth communication and smooth workflow in all operations, such as smooth reporting to the government, improvement of security, preparation of future plans, response to inquiries, and history of maintenance.
状況に応じた対応に活用が可能
-
説明する責任
法令申請書
法令変更手続き
審議書類へ添付
緑化関連の報告 -
セキュリティ
鍵情報整備
危険エリアの把握
機器の連動把握 -
将来計画のベース
移転検討
レイアウト検討
解体、増改築検討
埋設インフラ把握 -
問合せへの対応
質疑の迅速対応
クレーム対応
情報の配信 -
履歴の整備
担当者引継ぎ
情報の共有

Assets Management
We will organize your current office fixtures and equipment and propose a system to centrally manage asset information. We survey all office fixtures and equipment to be managed, maintain current asset information and create an effective and efficient asset management menu in preparation for maintenance. We also respond to any subsequent maintenance or layout changes as needed to keep asset management information in top condition at all times and support optimal operation of assets.
